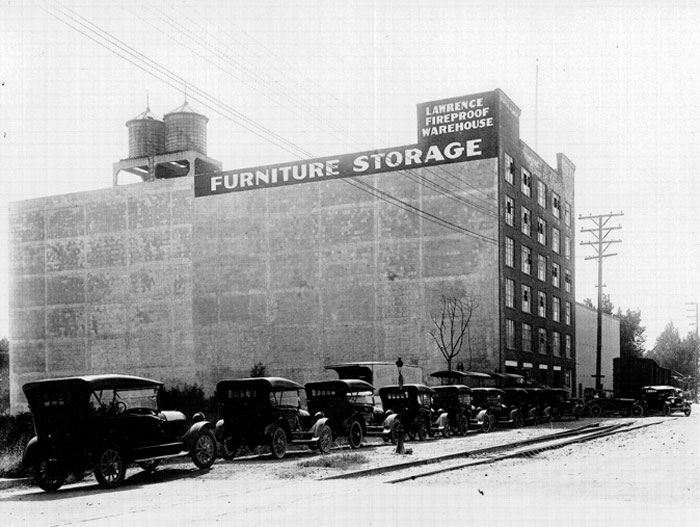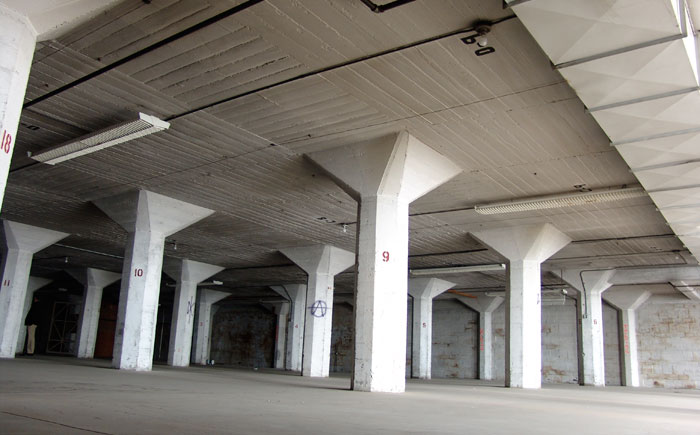Warehouse Artist Lofts (Capitol Lofts)
11th and R Street Sacramento, CA
In Progress
| Unit Count | 137 |
|---|
| Density Ratios |
|---|
 |
|
 |
Developer: Holliday Development
Architect: David Baker + Partners
Structural Engineer: Tipping Mar + Associates
Contractor: Cannon Constructors
The ELEVEN R Street Development is a proposed mixed-use residential rehabilitation of an existing warehouse building, located at 1108 R Street in Sacramento, CA. The project contains an adaptive re-use of the existing 91,287 square feet six-story reinforced concrete warehouse building along with a separate 9,377 square feet three-story brick and timber framed building.
It also contains several new construction elements including a six-level structured parking garage with and façade lofts along R Street and 12th Street and garage podium loft penthouses and 6 freestanding townhomes. In addition, our team has formed a relationship with SMUD’s (Sacramento Municipal Utility District) Research and Development team in partnership with NREL (National Renewable Energy Lab). This team is analyzing the implementation of the maximum sustainable and renewable technologies by reducing the energy consumption between 50%-80% while generating its own energy in an effort to produce a zero energy project. The project be monitored, documented and toured as a critical example and case study of sustainable design.

