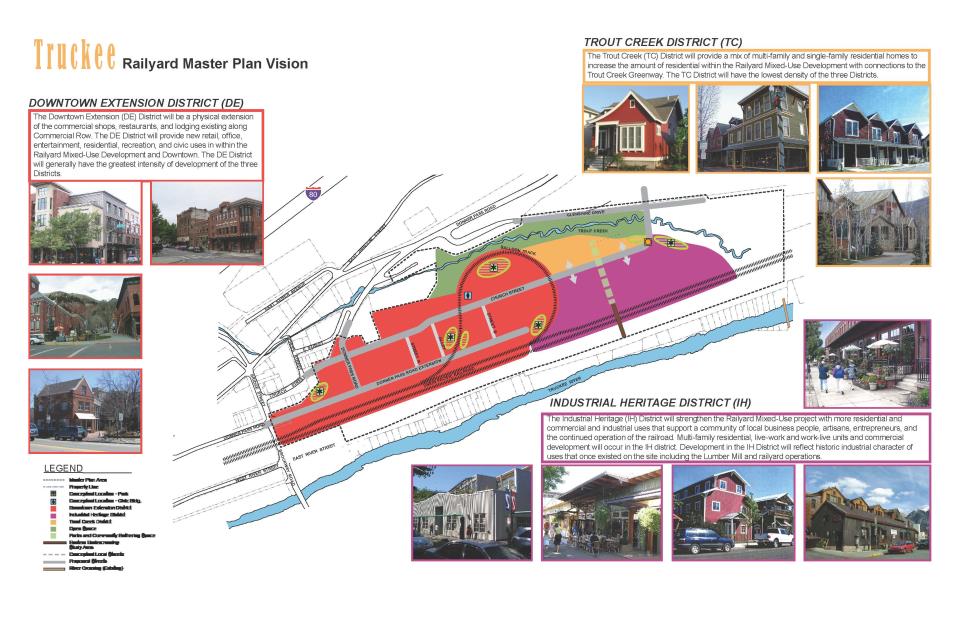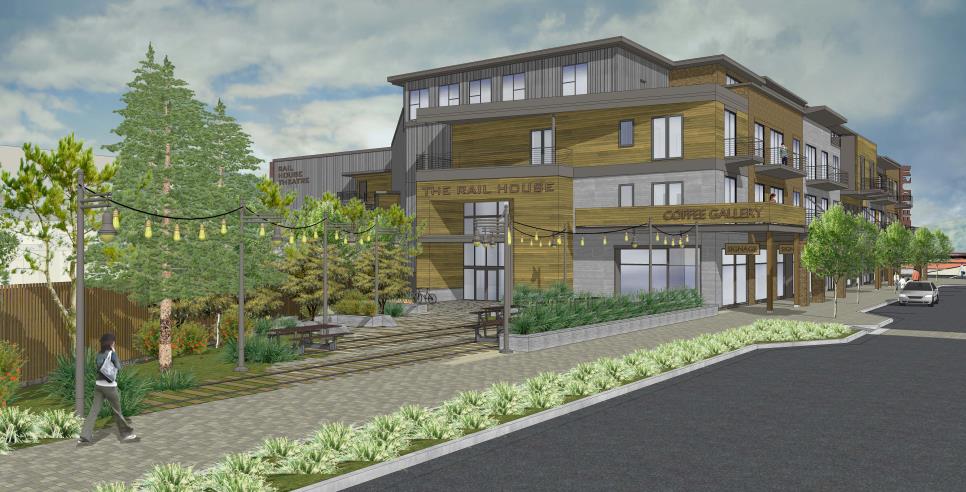Truckee Railyard Master Plan Amendment and Rail House Theater Project Submitted
Town of Truckee
by Denyelle Nishimori
November 3, 2015

The Truckee Railyard Master Plan, which encompasses 75 acres directly east of Historic Downtown, was adopted by the Town Council in 2009. The 2009 Master Plan was created to formalize the Town’s vision for the Railyard Area and to guide its future redevelopment. The plan addresses building architecture and character, desired land uses, and private/public spaces including roads, sidewalks and parking among other aspects.
Following the adoption of the 2009 Railyard Master Plan the developer continued to refine site and building layouts, permitting, project costs and terms with Union Pacific Railroad. However, it became clear during this time that relocation of the balloon track—a major existing site constraint—would not be feasible and was no longer the preferred option. As a result, a revised Master Plan is proposed to reflect the changed circumstances. The amended Railyard Master Plan was submitted to the Planning Division on October 5, 2015 and is current under review. A joint Town Council/Planning Commission study session will be scheduled in the near future to present revisions and changes and also to present the first building to the public and decision-makers: The Rail House Theater.
Scroll down to access the proposed amended Railyard Master Plan, the adopted 2009 Railyard Master Plan, the Environmental Impact Report, and the 2009 Economic Impact Analysis Report.
Use the links below to view the proposed amended Railyard Master Plan:
COMPLETE_Proposed Amended Railyard Master Plan
By chapter:
Cover, TOC, and Acknowledgements_Proposed Amended Railyard Master Plan
Chapter 1 – Introduction_Proposed Amended Railyard Master Plan
Chapter 2 -Vision_Proposed Amended Railyard Master Plan
Chapter 3 – Community Context_Proposed Amended Railyard Master Plan
Chapter 4 – Guiding Goals and Policies_Proposed Amended Railyard Master Plan
Chapter 5 – Development Standards and Guidelines_Proposed Amended Railyard Master Plan
Chapter 6 – Public Places_Proposed Amended Railyard Master Plan
Chapter 7 – Transportation and Circulation_Proposed Amended Railyard Master Plan
Chapter 8 – Public Infrastructure_Proposed Amended Railyard Master Plan
Chapter 9 – Implementation and Phasing_Proposed Amended Railyard Master Plan
Chapter 10 – Master Plan Administration_Proposed Amended Railyard Master Plan
Use the links below to review the adopted 2009 Railyard Master Plan
COMPLETE 2009 Railyard Master Plan
By chapter:
Cover, TOC, and Acknowledgements_2009 Railyard Master Plan
Chapter 1- Introduction_2009 Railyard Master Plan
Chapter 2 – Vision_2009 Railyard Master Plan
Chapter 3 – Community Context_2009 Railyard Master Plan
Chapter 4 – Guiding Goals and Policies_2009 Railyard Master Plan
Chapter 5 – Development Standards and Guidelines_2009 Railyard Master Plan
Chapter 6 – Public Places_2009 Railyard Master Plan
Chapter 7 – Transportation and Circulation_2009 Railyard Master Plan
Chapter 8 – Public Infrastructure_2009 Railyard Master Plan
Chapter 9 – Implementation and Phasing_2009 Railyard Master Plan
Chapter 10 – Master Plan Administration_2009 Railyard Master Plan
Chapter 11 – References_2009 Railyard Master Plan
Chapter 12 – Glossary_2009 Railyard Master Plan
Appendix A_2009 Railyard Master Plan
Appendix B_2009 Railyard Master Plan
Appendix C_2009 Railyard Master Plan
Use the links below to review the Environmental Impact Report (EIR)
By chapter:
EIR – Volume 3 Responses to Comments (Final EIR)
Part 1 – Introduction
Part 2 – Responses to Comments
Part 3 – Responses to Comments
Part 4 – Responses to Comments
Part 5 – Responses to Comments
Part 6 – Responses to Comments
Part 7 – Responses to Comments
Part 8 – Text Revisions to EIR
Part 9 – Appendix A (Economic Impact Analysis)
Part 10 – Appendix B (Transportation)
EIR – Volume 1 Draft EIR
Cover, Notice of Availability, and Table of Contents
Chapter 1 – Introduction
Chapter 2 – Summary
Chapter 3 – Project Description
Chapter 4 – Setting, Impacts and Mitigation Measures
Land Use
Population, Employment and Housing
Transportation, Circulation and Parking
Air Quality
Noise and Vibration
Geology, Soils and Seismicity
Hydrology and Storm Drainage
Biological Resources
Cultural and Paleontological Resources
Hazards and Public Safety
Utilities
Public Services
Visual Resources
Chapter 5 – Alternatives
Chapter 6 – CEQA Required Conclusions and Cumulative Impacts
Chapter 7 – Report Preparation
Appndx A – Notice of Preparation and Comment Letters
Appndx B – Relationship of Master Plan to Relevant Plans and Policies
EIR – Volume 2 Draft EIR Appendices
Cover and Table of Contents
Appndx C – Transportation
Appndx D – Air Quality
Appndx E – Noise and Vibration
Appndx F – Water Supply Assessment
Click here to view the March 20, 2009 Economic Impact Analysis Report.
In other Railyard news, in early July 2015, the California Strategic Growth Council awarded the Railyard Mixed-Use Development Project an $8 million grant, bringing its total secured funding to $14 million. The Railyard Master Plan was one of 28 housing and transit-friendly infrastructure projects that received $121.9 million in grants and loans from the council. This funding will allow for infill development adjacent to Truckee’s historic downtown. Funds will be used to install infrastructure — sewer, utilities and roads — in the Master Plan Area.
The Rail House Theater Project
The first development application to construct a building within the Railyard Master Plan Area was submitted on October 9, 2015. This building, called the “Rail House Theater,” is a mixed-use building with retail and restaurant spaces on the ground floor, a six-screen movie theater on the second floor and residential condominiums on the second and third floor. More specifically, the 95,489 sf, 4-story project includes:
Rail House Theater Building
Ground floor: 31,731sf
Second Floor: 32,174sf
Third Floor: 16,440sf
Fourth Floor: 15,144sf
Total GFA: 95,489
Height 50 feet
Rail House Theater Building Ground Floor
- 41 parking spaces
- 8 individual tenant spaces for future retail (8,576 sf total)
- 2 restaurant spaces (4,644 sf total)
- Two trash rooms, one for residents and one for businesses (509 sf)
- Residential storage locker area (1,861 sf)
- Residential dog wash (159 sf)
- Movie theater lobby and loading (1,708 sf total)
- Residential lobby (896)
Rail House Theater Building Second Floor
- 9 residential condominium units (three 1-bedroom, five, 2-bedroom, one 3-bedroom for a total of 13,408 sf)
- 6-screen movie theater (672 seat total including one 267-seat dual purpose movie theater and performing arts theater, 18,767 sf total).
Rail House Theater Building Third Floor
- 9 residential condominium units (three 1-bedroom, five, 2-bedroom, one 3-bedroom for a total of 13,393 sf)
- Theater mezzanine (2,916 sf)
Rail House Theater Building Forth Floor
- 9 residential condominium units (two studios, four 1-bedroom loft, two 3-bedroom for a total of 15,144 sf)
Other proposed features include an open space area along the western side of the building with benches and outdoor fire pit, additional off-site parking within the Union Pacific right-of-way along the main line tracks, sidewalks, landscaping and similar public improvements. Proposed architectural materials include board-form concrete, brick, reclaimed wood and metal.
The final drawings for the Rail House Theatre Development Permit Application are here:
Additional 3D views and elevations here:
https://www.dropbox.com/sh/5jfkjz8rsswjqr7/AABfjPKjV7Vwdm3dQxAQ42Dia?dl=0’
Check back for regular updates or contact Planning Manager, Denyelle Nishimori at 530-582-2934 or dnishimori@townoftruckee.com for more information.


