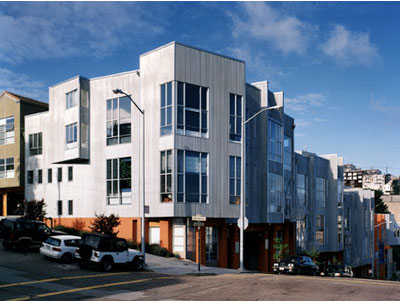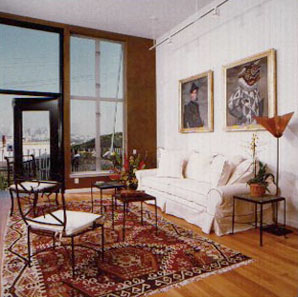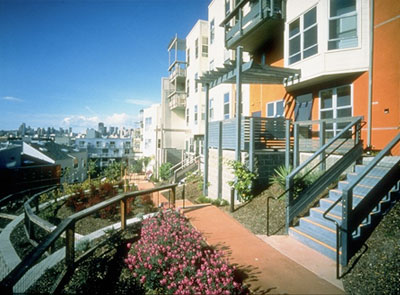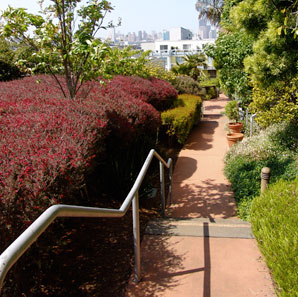18th & Arkansas St. San Francisco
Completed 1995
| Unit Count | 94 |
|---|---|
| Loft | 30 |
| 1 Bedroom | 35 |
| 2 Bedroom | 44 |
| 3 Bedroom | 14 |
| Density Ratios | |
|---|---|
| Project SF | 115,610 |
| Acres | 1.5 |
| Units/acre | 43 |
| Parking | 91(Spaces/Unit: 97) |
| Type | Private Garage |
Awards
-
Best Design Award
American Society of Landscape Architects -
GRAND AWARD
Builder’s Choice Design and Planning Awards -
GOLD NUGGET MERIT AWARD: BEST MIXED-USE PROJECT
Pacific Coast Builders Conference -
CITATION
42nd Annual Progressive Architecture Awards
 |
 |
 |
 |
Developer: Holliday Development
Architect: David Baker + Partners
Structural Engineer: Tipping Mar + Associates
Landscape Architect: Miller Co. Landscape Architects
Contractor: Devcon Construction
ArtsDeco, a nonprofit organization formed by artists displaced from the Goodman Building by the San Francisco Redevelopment Agency, was given a mandate to fi nd a new home for itself and the money to make it happen. After nearly a decade of unsuccessful development deals, ArtsDeco decided it needed help. Through a partnership with McKenzie, Rose & Holliday Development, the Goodman2 building, housing 29 live/work artist lofts, a performance gallery, an outdoor amphitheater, and a multimedia space, became a thriving artist community in the midst of one of San Francisco’s oldest neighborhoods.







