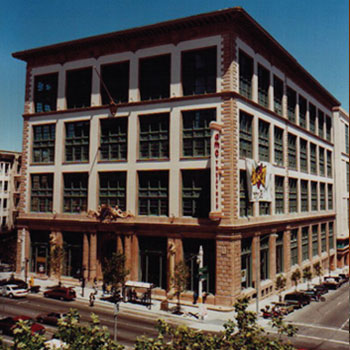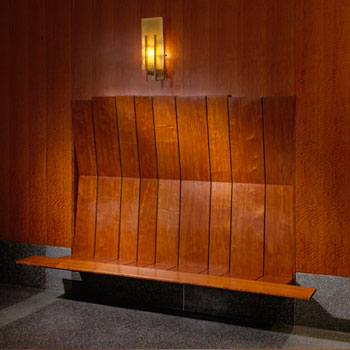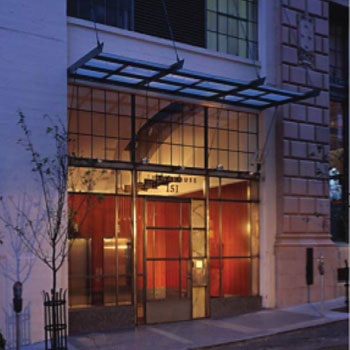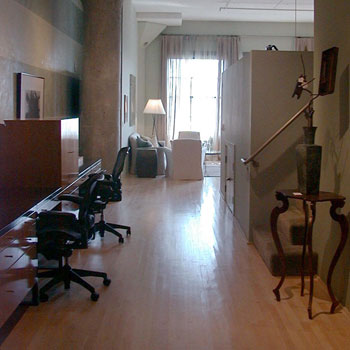1000 Van Ness St. San Francisco, CA
Completed 1999
| Unit Count | 53 |
|---|---|
| Studio | 32 |
| 1 Bedroom | 9 |
| 2 Bedroom | 12 |
| Density Ratios | |
|---|---|
| Project SF | 72,458 |
| Acres | 1.9 |
| Units/acre | 28 |
| Parking | 50 (Spaces/Unit: 94) |
| Type | Existing Building |
Awards
REHAB OF THE YEAR
San Francisco Business Times
 |
 |
 |
 |
Developer: Holliday Development
Architect: David Baker + Partners
Structural Engineer: Tipping Mar + Associates
General Contractor: Sandis
Artisan Metal Fabricator:South Park Fabricators
Holliday Development partnered with two development companies to transform a landmark-listed San Francisco building into a
450,000-square-foot mixed-use development. Fifty-one luxury loft condominiums were created along with a 14-screen AMC multiplex
cinema, a 35,000-square-foot CRUNCH! fi tness center, the Venture Frog restaurant and business incubator, and 401 underground
public parking spaces. The lofts, known as The Marquee, offered San Francisco its fi rst north-of-Market Street loft units.







