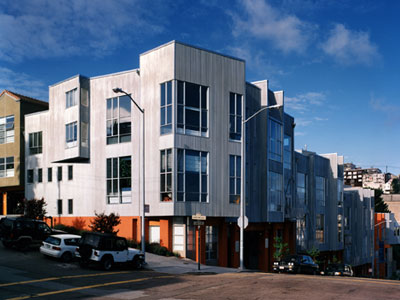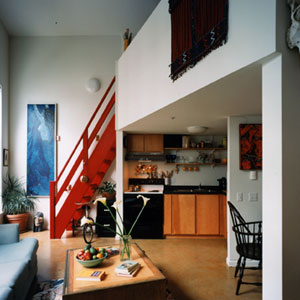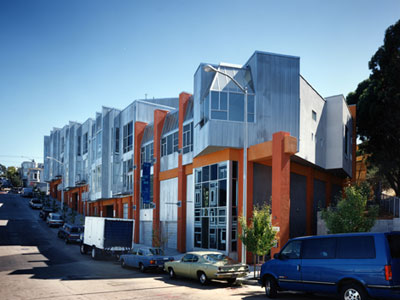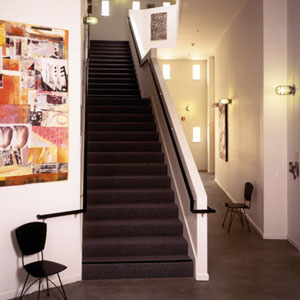18th & Arkansas St. San Francisco
Completed 1995
| Unit Count | 94 |
|---|---|
| Loft | 30 |
| 1 Bedroom | 35 |
| 2 Bedroom | 44 |
| 3 Bedroom | 14 |
| Density Ratios | |
|---|---|
| Project SF | 115,610 |
| Acres | 1.5 |
| Units/acre | 43 |
| Parking | 91(Spaces/Unit: 97) |
| Type | Private Garage |
Awards
-
Best Design Award
American Society of Landscape Architects -
GRAND AWARD
Builder’s Choice Design and Planning Awards -
GOLD NUGGET MERIT AWARD: BEST MIXED-USE PROJECT
Pacific Coast Builders Conference -
CITATION
42nd Annual Progressive Architecture Awards
 |
 |
 |
 |
Developer: Holliday Development
Architect: David Baker + Partners
Structural Engineer: Tipping Mar + Associates
Landscape Architect: Miller Co. Landscape Architects
Contractor: Devcon Construction
Transforming open space into housing can be a sensitive issue in densely developed San Francisco. With Arkansas Park, developed on a 1.5-acre parcel of land in San Francisco’s Potrero Hill neighborhood, perseverance and compromise proved a winning combination. Despite initial community opposition, McKenzie, Rose & Holliday Development won over residents with a mix of affordable and market-rate housing, a community art and performance space, and a new green space. The project was adjacent to the Goodman 2 project, which provided city-mandated housing for ArtsDeco, the nonprofit arts-advocacy organization that was our partner in the project. Arkansas Park, McKenzie, Rose & Holliday Development’s first new construction venture sold out within a year.







