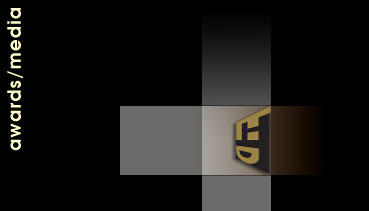




In 1996, Holliday Development was approached by a warehouse owner and the City of Emeryville to help reposition a dilapidated property—built in the 1920s as a furniture factory—in a neglected area of Emeryville. City officials, who were struggling to balance housing needs with Emeryville’s rapid business growth, saw in the warehouse a perfect match for Holliday Development’s proven capabilities in the area of residential and commercial rehabilitation. We partnered with the family that owned the warehouse to turn an eyesore into a landmark in a rapidly developing and architecturally important neighborhood.
Completed: 2000
Project value: $36 million
Number of units: 141
Lot size 1.7 acres
Building area: 220,000 square feet
Site area: 74,333 square feet
Average unit size: 1,100
Average unit price (2000): $250,000
Average unit price (2003): $360,000
Density per acre: 83 units/acre
Parking: 180 spaces
We worked with architect David Baker to renovate the reinforced-concrete structure and add 140 new live/work lofts and 180 parking spaces. New fifth and sixth floors were added to create three penthouse lofts with an elevator entrance and large private roof terraces. The units range in size between approximately 500 square feet and 2,700 square feet. Each has 13-foot-high ceilings, exposed services, mezzanine sleeping platforms, open-plan kitchen and living areas, and custom-finished kitchen and bathroom cabinets. Twenty percent of the units were voluntarily positioned and sold as below-market-rate housing.
When it was completed in 2000, the Emeryville Warehouse was the largest loft project in the East Bay. It was an important part of the Park Avenue Historic Preservation initiative, a city-sponsored effort to redevelop Emeryville’s historic core into a mixed-use community of housing, retail, and office space. Since the Emeryville Warehouse was completed, several new housing and retail developments have opened in the surrounding area, including IKEA, the Bay Street retail center, and the AMC Bay Street Multiplex.
| Golden Nugget Merit Award - Best Mixed Use |
Pacific Coast Builders |
2001 |
| Builder's Choice Grand Award | Builder Magazine and the National Association of Homebuilders |
2001 |
| "Grand Award - Emeryville Lofts" | Builder Magazine | 10/2001 |
| "Lofty Goals" [ video: 18.1M ] | 21st Century Home | 02/2000 |
| "Lofty Ambitions in Emeryville" | San Francisco Business Times | 2/21/97 |