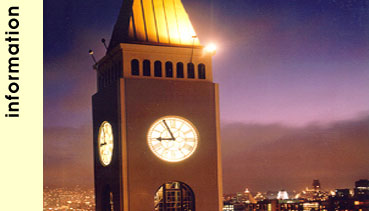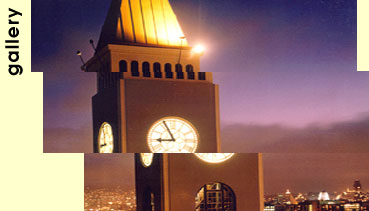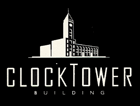




The strikingly beautiful clock tower adjacent to the San Francisco-Oakland Bay Bridge—a longtime fixture on the San Francisco skyline—had stood vacant for years. But McKenzie, Rose & Holliday Development recognized its potential and envisioned The Clocktower, a live/work community in the heart of a revitalized South of Market district. The three-building property metamorphosed into 127 units, three interior courtyards, and a rooftop garden. Despite a soft real-estate market and the impact of the Bay Area recession, all of the units sold within twelve months.
Completed: 1993
Value: $33.6 million
Number of units: 127
Project area: 230,000 square feet
Site area: 56,000 square feet
Average unit size: 1,150 square feet
Average unit price (1994): $265,000
Average unit price (2003): $560,000
Density per acre: 99 units/acre
Parking: 115 spaces
The timing couldn’t have been more opportune. Aware of the advantages of the 1988 live-work ordinance, McKenzie, Rose & Holliday Development was shopping for properties in San Francisco’s South of Market (SOMA) district to turn into live/work lofts well before San Francisco’s loft craze began. At the same time, Mitsui Fudosan of Japan was also investigating the San Francisco real estate market. After a year’s worth of due diligence, Mitsui Fudosan offered us a significant line of credit to acquire buildings and construct live/work lofts. That’s when the owners of the Clocktower, the preeminent SOMA building that was the former home of Schmidt Lithographic, contacted McKenzie, Rose & Holliday Development about selling the property. The property represented challenges as well as opportunity. To mitigate the noise from the nearby San Francisco-Oakland Bay Bridge, we created a corridor along the facing wall and oriented most of the units toward the interior courtyards. Preserving the building’s architectural integrity meant creating 44 distinct floor plans and 67 kitchen styles. The 127 units range in size from 500-square-foot studios—San Francisco’s first mini-lofts—to a 3,000-square-foot penthouse. All feature the exposed bricks, concrete columns, and 15-foot ceilings that would become a McKenzie, Rose & Holliday Development signature.
McKenzie, Rose & Holliday Development’s vision and experience led to the rehabilitation of a landmark San Francisco building and the creation of a vital new hub in an urban neighborhood undergoing a renaissance.
| Lofty Ideals | 7 x 7 SF | 03/2006 |
| Design Excellence - Adaptive Reuse | American Society of Interior Designers |
1993 |